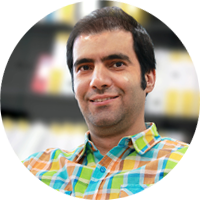





Sepehr Saeed, the project manager:
In this complex, in addition to sports halls and soccer stadiums, training fields and halls in order to upgrade grassroot sports teams and training infrastructures for professional teams have also been promoted.
Kerman Copper Sports Complex
Client: National Iranian Copper Industries Co
Implementation Duration: Since 2010
Project Description
After designing and supervising the Kerman Copper Stadium, at the request of the client, in parallel, our team of architects set out simultaneously to conduct studies on the standards of the site plan of sports complexes. Due to the dimensions of the project site and the client’s demands, it was necessary to hold other sports matches on this field other than the soccer stadium. In this regard, according to the dimensions of the site, the location of the soccer stadium on the project site, the surrounding roads and entrances and access routes to the project site from outside the complex, the requirements and surrounding districts of the soccer stadium were studied according to FIFA regulations. Accordingly, a feasibility study was carried out to turn the project into a comprehensive sports complex.
The project site is designed for two implementation phases. In the first phase, in addition to the soccer stadium, outdoor soccer training fields, indoor training saloons, outdoor playgrounds and dormitories along with parking lots were designed, and in the second phase, by moving the parking lots outside the complex site, a multi-purpose gym as well as a swimming pool were located and designed in the southern and eastern parking lots. In fact, it can be acknowledged that with the implementation of the second phase of the project site, Kerman Copper Sports Complex is the most comprehensive private sports complex after Tehran Azadi Sports Complex, in the country where a wide variety of different Olympic disciplines can be held.
In this complex, in addition to gyms and soccer stadiums, we anticipated that training fields and halls are needed to upgrade grassroot sports teams and training infrastructures for professional teams. This sports complex is designed on a 35-hectare site including a soccer stadium, a 6,000-seat multi-purpose competition hall, a 50-meter-long championship swimming pool, an indoor training hall, outdoor tennis courts, basketball, volleyball, beach soccer and a healthy road.
